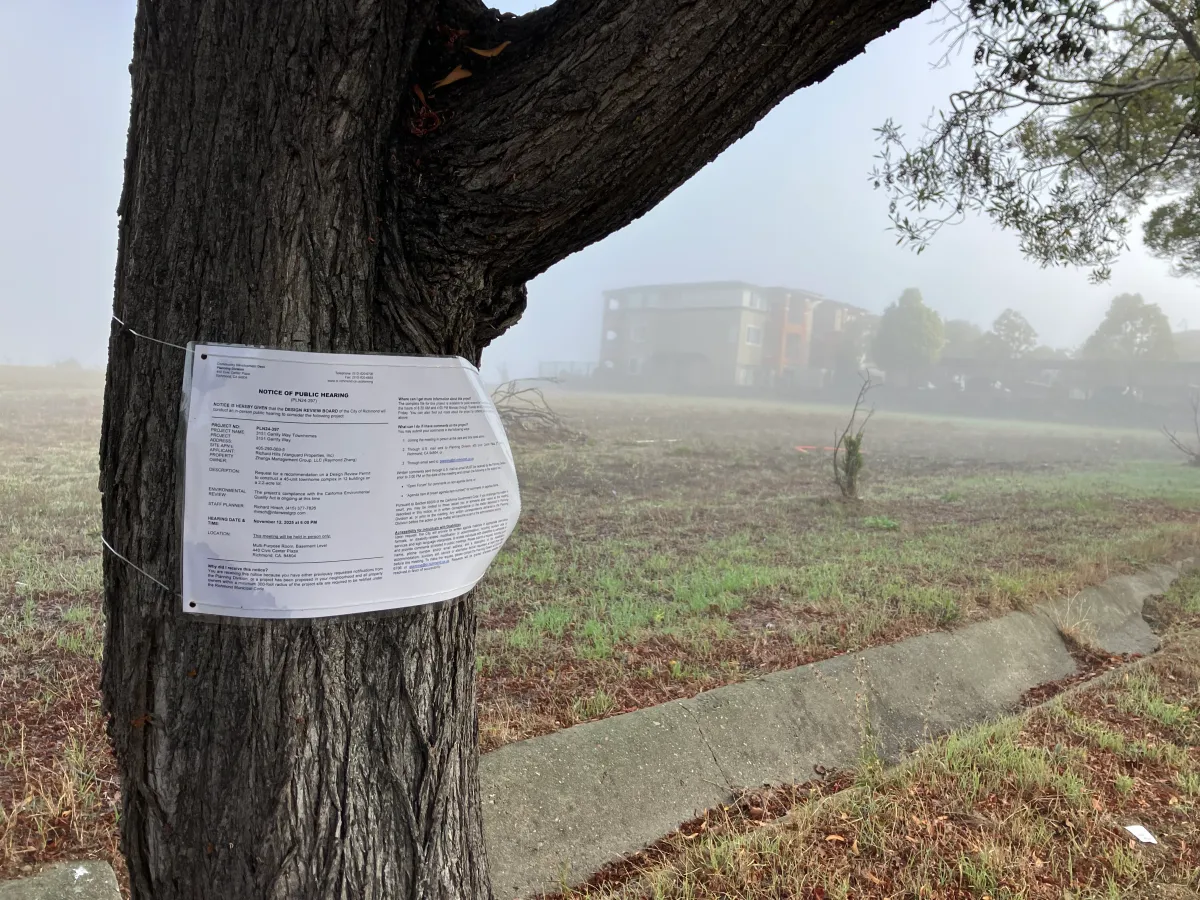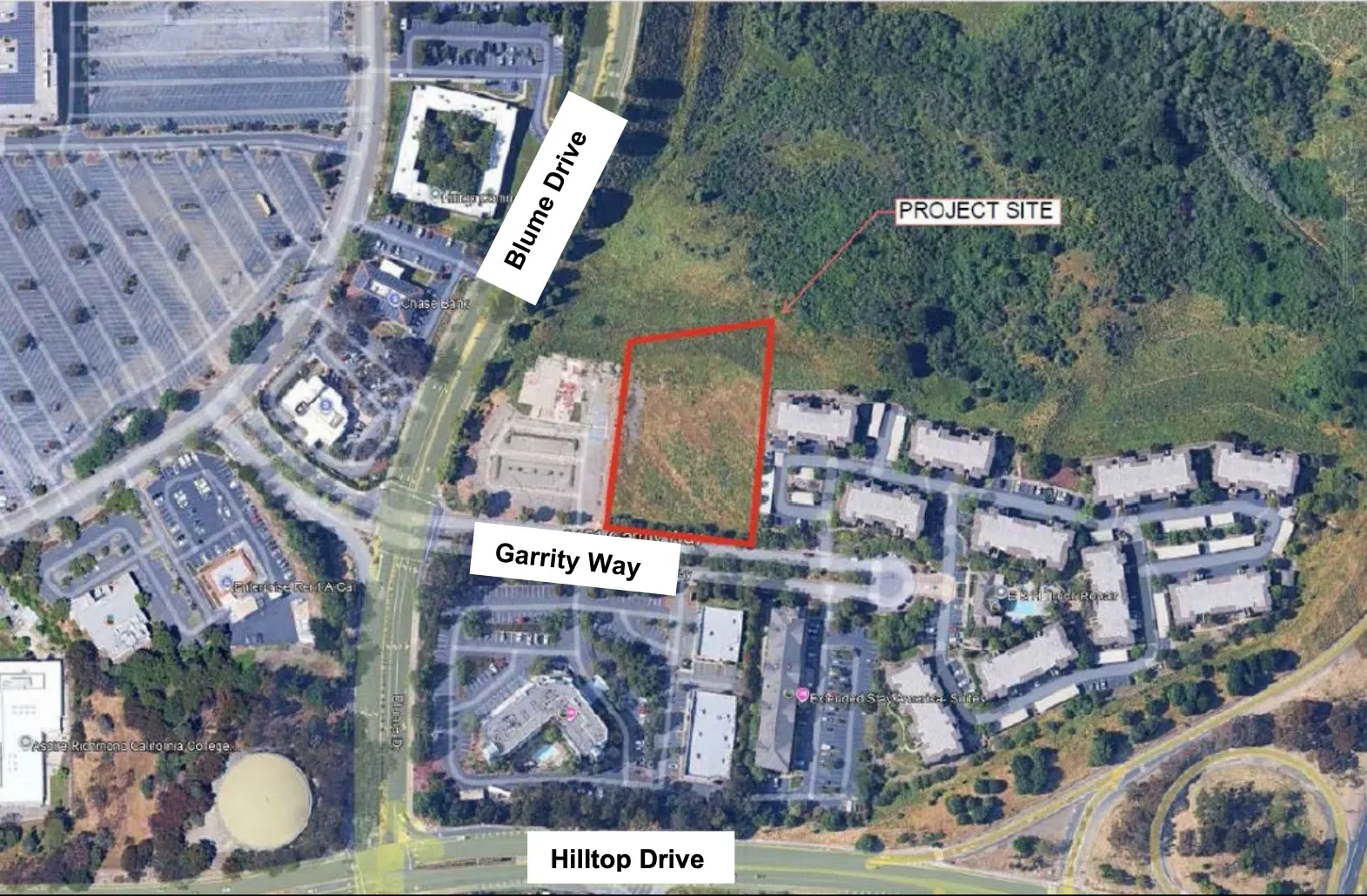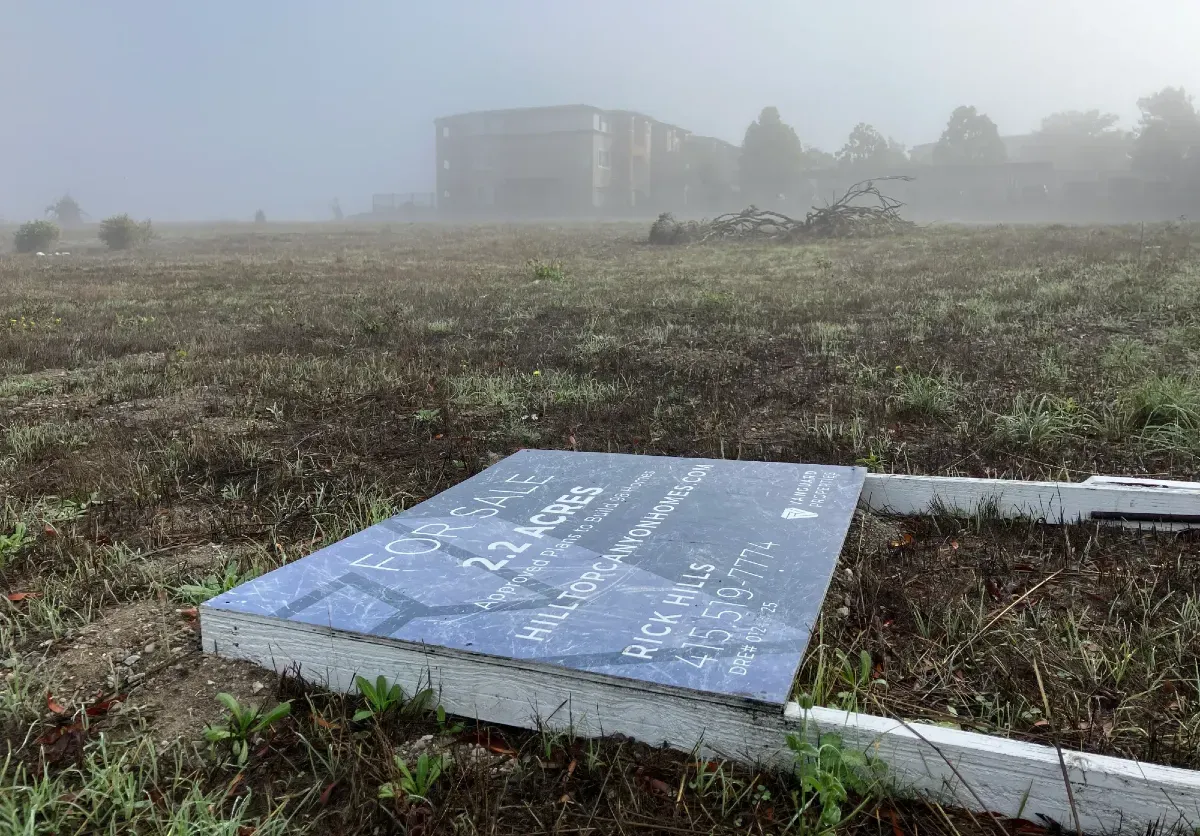

A state law limiting the number of public hearings cities can hold on housing proposals will shape the review of a 45-unit townhome project at 3151 Garrity Way, set to go before the Richmond Design Review Board on November 12.
The proposal, filed by Vanguard Properties on behalf of Zhangs Management Group LLC, would build 45 townhomes in 12 mid-rise buildings at 3151 Garrity Way, a long-vacant 2.2-acre site next to the former Chevy’s restaurant. The property was once approved for a 98-unit apartment complex in 2008, but remains undeveloped.
Where: 3151 Garrity Way, a long-vacant 2.2-acre parcel next to the former Chevy’s restaurant in Richmond.
Plans call for two- to six-bedroom units, private garages, a U-shaped private driveway, and terraced open space built into the site’s steep northern slope. Five of the homes would be reserved for moderate-income buyers.

Under California’s Housing Crisis Act of 2019, known as SB 330, cities may hold no more than five hearings on a housing project, including Design Review Board meetings, Planning Commission actions, and any City Council appeals. To stay within that cap, staff says the board is effectively limited to one or two hearings before the project must advance.
The environmental review timeline is also accelerating the process. A third-party consultant is evaluating whether the project qualifies for an exemption under AB 130, a 2025 law that streamlines certain urban infill housing developments. The CEQA review is expected to be completed before the project reaches the Planning Commission.
Developers are seeking a major design review, a vesting tentative map, and a conditional use permit to accommodate 87 parking spaces, rather than the 92 spaces normally required. A previous site design included nine guest spaces, but those were removed to meet the city’s minimum open-space requirement. The project does not include any on-site guest parking.

City staff recommends approval and states that the reduction is permitted under Richmond’s zoning code with a conditional use permit. Staff also notes that on-street parking is available along the south side of Garrity Way.
The buildings would rise up to 43 feet and feature brick veneer, stucco, fiber-cement panels, and wood siding, along with stormwater treatment facilities, street trees, walkways, and bicycle parking.
If the Design Review Board recommends approval, the Planning Commission will take up the project at a future meeting.
SUPPORT LOCAL JOURNALISM - SUBSCRIBE TODAY!
Grandview Independent needs your financial support to continue delivering the news that matters to our community. Quality journalism costs money, and we can't do it without readers like you.
SUBSCRIBE NOW and get:
• Unlimited access to all articles
• Newsletters with exclusive content
• The satisfaction of backing independent local news that serves your community
CLICK HERE TO SUBSCRIBE - Starting at just $10/month
FOLLOW US FOR BREAKING NEWS:
• Twitter: @GrandviewIndy
• Instagram: @GrandviewIndependent
• Facebook: @Grandview Independent
Copyright © 2025 Grandview Independent, all rights reserved.
