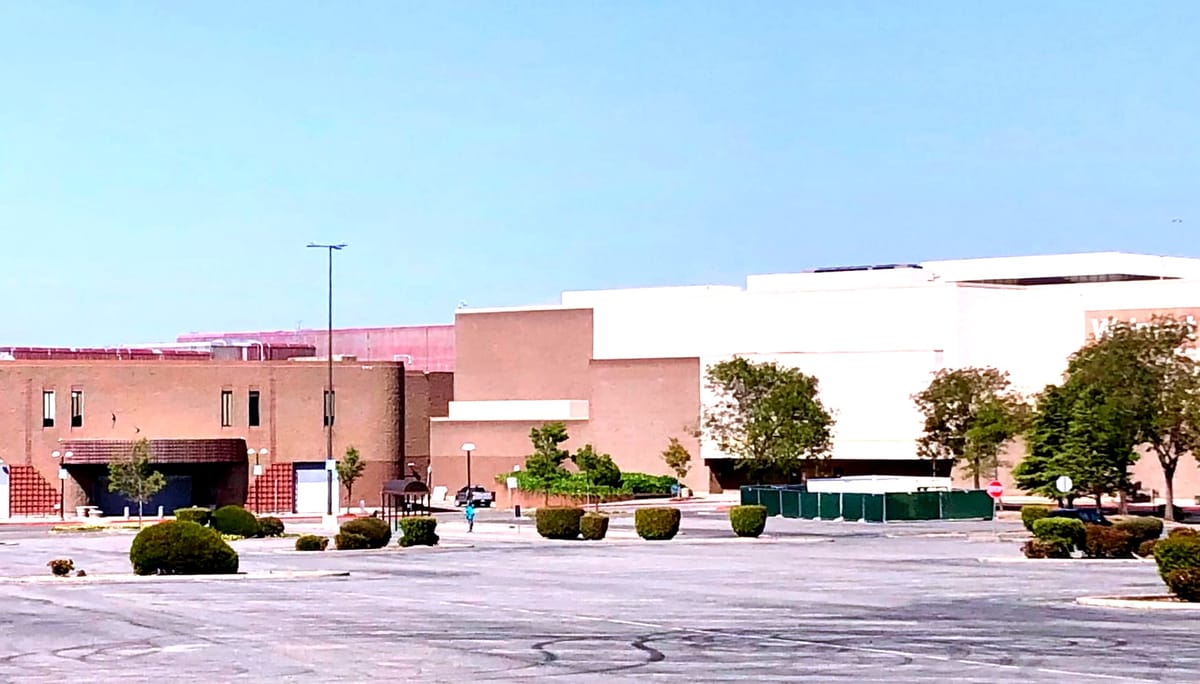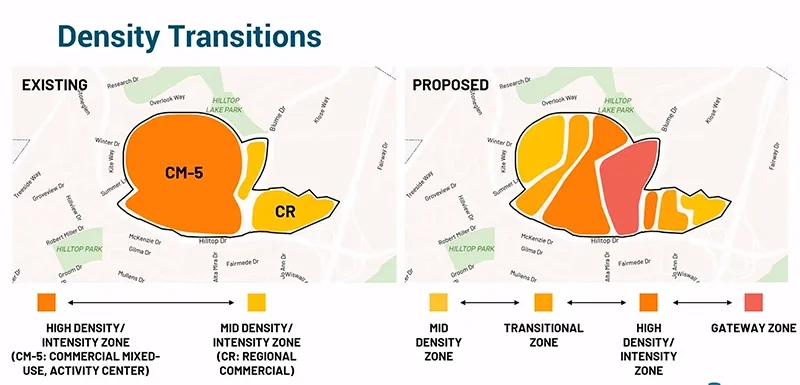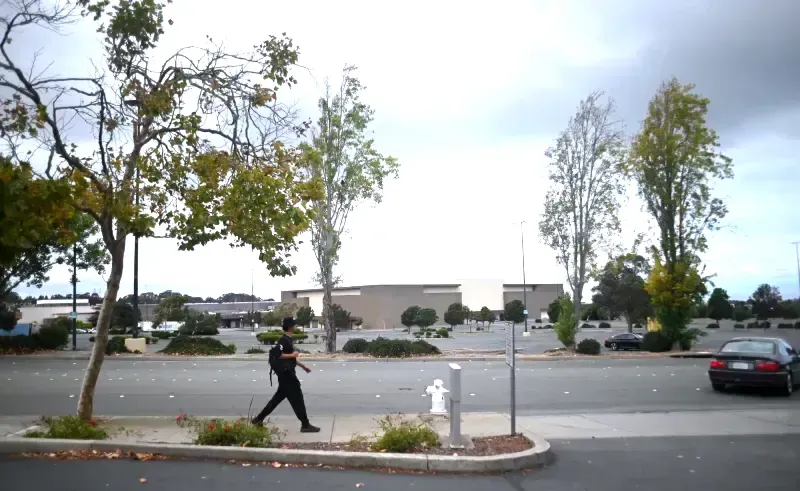

City planners unveiled a new land use concept for the long-awaited Hilltop Horizon redevelopment during a recent advisory committee meeting. The plan presents a vision of mixed-use neighborhoods, varied housing densities, retail zones, and public green space. However, the proposal drew sharp criticism from several community leaders and residents concerned about building heights, infrastructure strain, and a perceived mismatch with previous public input.
Bev Choi, Program Manager with Environmental Science Associates (ESA) walked participants through a conceptual plan for the 143-acre site centered on the former Hilltop Mall. The plan introduces four zoning categories: mid-density, transitional, high-density, and a gateway zone. The goal is to create walkable neighborhoods, commercial hubs, and open-space corridors.

“We’re creating a framework to transition density gradually across the site, building up toward a vibrant commercial core,” Choi said. She emphasized the plan’s flexibility, saying it would allow the city and developers to adapt as market conditions change. “We’re aiming for a balance that supports housing, jobs, retail, and connectivity.”
The draft concept includes building heights ranging from 35 feet in mid-density zones to as high as 135 feet in the gateway area. Residential densities span from 15 to 200 units per acre.
Community feedback revealed deep concern over those figures.
“We do not support high-density housing,” said Bhavin Khatri, president of the Hilltop District Neighborhood Council. “What we need is more retail, entertainment, and open space. All we have in this area is housing.”
Arto Rinteela, president of the Richmond Neighborhood Coordinating Council, shared similar concerns. “This feels like bait and switch,” he said. “Before we start talking about density, we need infrastructure studies and answers about police and fire services. We do not have the support systems for what’s being proposed.”
Even the Hilltop Mall property owner, Prologis, expressed frustration. Cyrus Sanandaji, representing the company, said the plan as presented is not economically viable and does not align with community expectations.
“The reality is that while there are theoretical constructs that make this look like an appealing proposal, the economic constraints and the community’s desires seem to be in direct conflict with what’s being shown,” Sanandaji said. “Anything above 30 units an acre from a housing perspective is completely unrealistic. We urge the planners to pause and truly listen to what we and the community are saying.”

Sanandaji warned that if the city adopts a plan that is out of step with economic feasibility, the project could stall indefinitely.
“None of the promised infrastructure, parks, pathways, or civic spaces happen if there’s no viable development,” Sanandaji said. “Let’s align expectations so that we can actually deliver something meaningful, something that gets built.”
Choi noted that the plan remains preliminary and that traffic, infrastructure, and feasibility studies will follow once a preferred plan is selected. “This is a long-term vision,” she said.
Not all voices opposed the concept. Some community members welcomed the proposed density and saw opportunity in the vision.

“I’m a YIMBY. I live in this community and want to see something cool in my neighborhood,” said Coire Reilly, a program manager with the West Contra Costa Transportation Advisory Committee. “I want to see something that’s a regional draw, something that the city can be proud of.”
Reilly said the current draft is already less intense than what was envisioned in Richmond’s general plan.
“The original zoning is to have the entire mall area at a very high-density development,” Reilly said. “This plan is removing a lot of that high-intensity zoning by putting in the medium density buffers on the edges, the transitional areas in between. All of those things are less than what is planned for in the general plan.”
Reilly warned that missing the opportunity to build boldly at Hilltop could limit the city’s ability to attract investment and new amenities.
“I think that wasting it really with lower densities would be a great loss for the city and for the region,” Reilly said. “Do you want to have new retail? Do you want to have a new library, a new substation, all these things that could be possible on this site?”
Michele Morris, the city’s lead planner for the project, said more engagement is coming. Study sessions are scheduled with the Planning Commission and City Council in May and June.
“We want to hear from everyone,” Morris said. “The more feedback, the better.”
The city aims to adopt a final plan by 2026.
Thanks to our subscribers, who help make this coverage possible.
If you are not a subscriber, please consider supporting local journalism with a Grandview Independent subscription. Click to see our monthly and annual subscription plans.
Copyright © 2025 Grandview Independent, all rights reserved.
